A beacon of glass and steel rising 1,550 feet on famed Billionaire’s Row in New York City, Central Park Tower will be one of the most prestigious addresses in the world.
Offering endless views, exquisite architecture, gracious layouts and an unprecedented level of service, Central Park Tower by Adrian Smith + Gordon Gill Architects, will be the definitive New York skyscraper.
Located on West 57th Street, New York City’s most prestigious corridor, Central Park will have extraordinary views and floor plans. The grand living and entertaining spaces are strategically positioned in the corners of the residences to maximize multiple panoramas and citywide views. Structural elements are discreetly located between the residential units, resulting in floor-to-ceiling windows, unencumbered views and gracious layouts.
The interiors of these grand residences are designed by Rottet Studio, whose credits include The James Royal Palm in Miami Beach and The Surrey Hotel in Manhattan. Starting 300 feet above the ground, the 179 ultra-luxury residences range from one-to-four bedrooms and consist of studio suites, full floor, duplex and triplex homes.
Located within the tallest residential tower ever built will be one of the world’s most exclusive private clubs. Central Park Club will offer approximately 50,000 square feet of thoroughly curated luxury accommodations spread across three floors, each location providing a unique experience complemented by five-star service.
The first club level, located on the 14th floor, will feature a residents’ lounge with billiards, screening and function rooms. The centerpiece of this floor will be a 15,000-square-foot outdoor terrace with a spectacular 60-foot swimming pool, cabanas, bar, screening wall, food and beverage service, and an outdoor children’s playground. The health and wellness center on the 16th floor will include a 63-foot indoor swimming pool, state-of-the art fitness center, half-court basketball court, squash court, sauna, steam and treatment rooms. The Club will culminate on the 100th floor at an elevation of over 1,000 feet. The plans for this remarkable space are yet to be revealed.
At the base of the tower will be a new 300,000-square-foot, seven-story Nordstrom department store. After a 30-year search for the optimum site, the Seattle-based fashion retailer selected Central Park Tower as the location for its premier flagship story in New York City, the first in its over 100-year history.
source Adrian Smith + Gordon Gill Architects

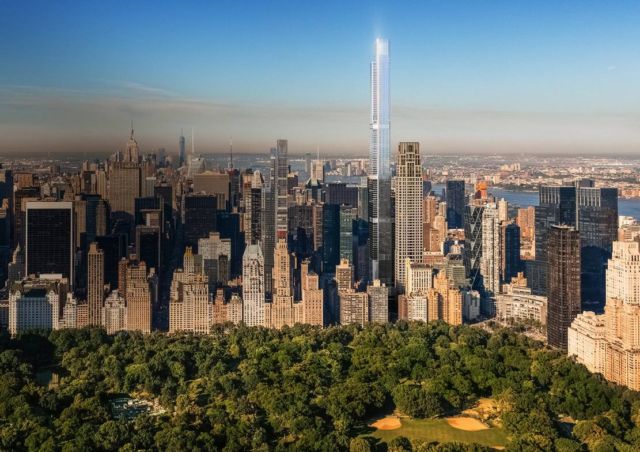
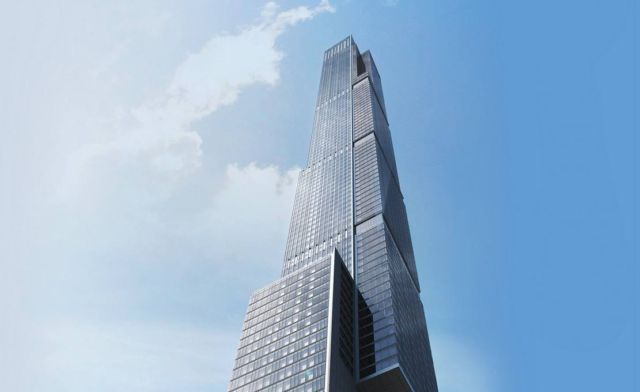
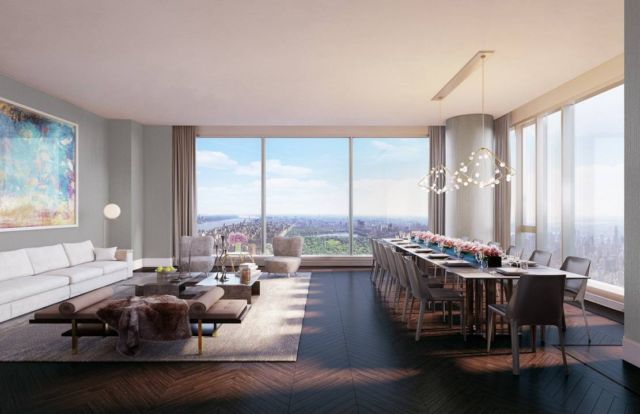



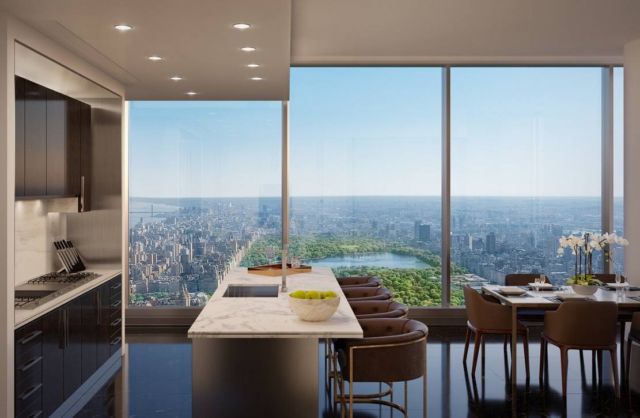

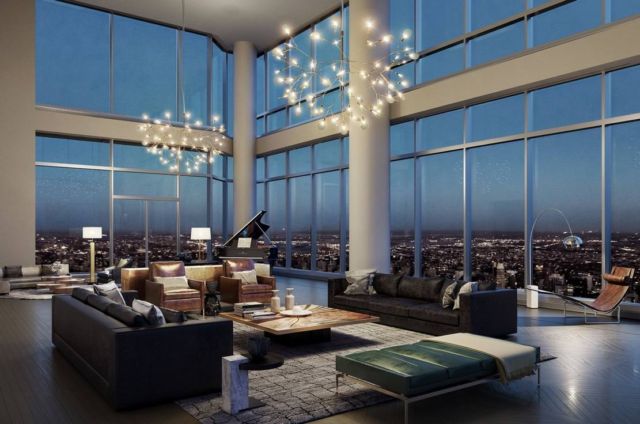
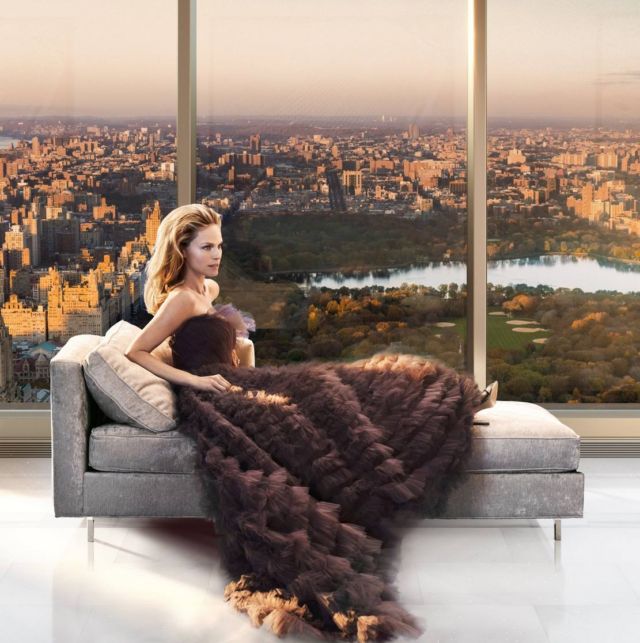
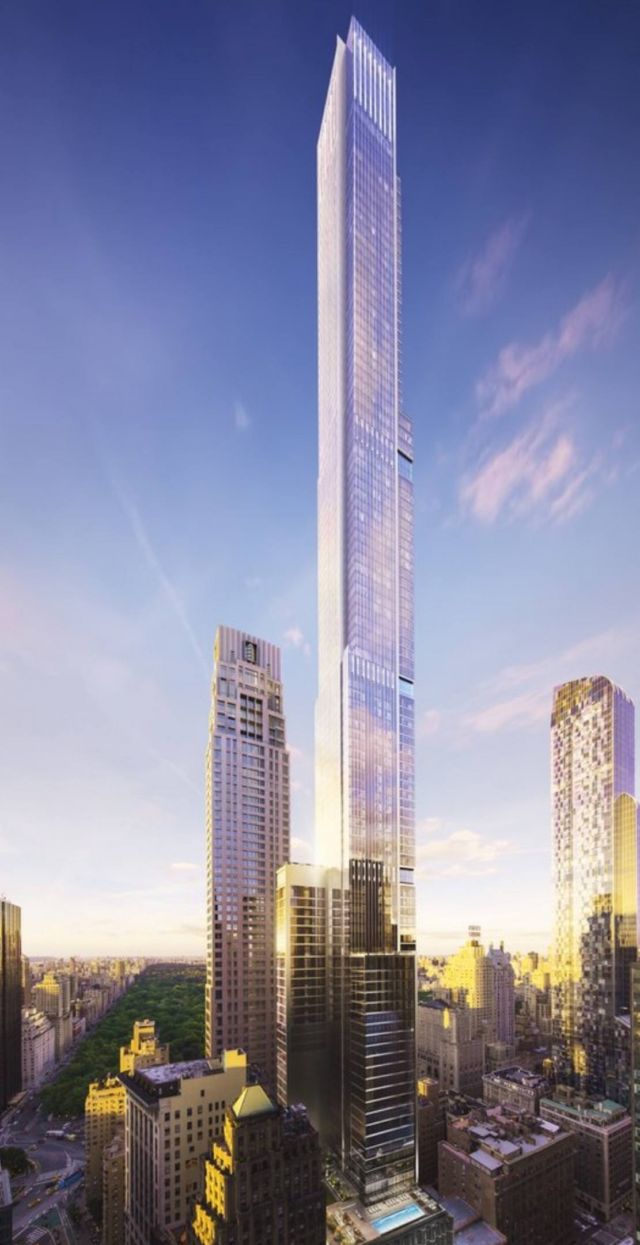

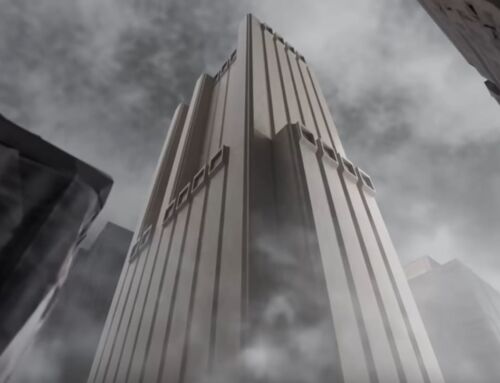


Leave A Comment