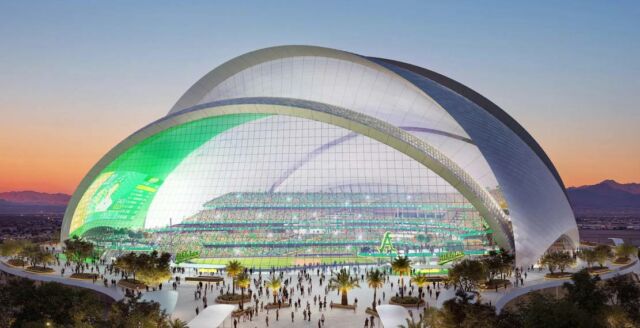 Credit BIG
Credit BIG
BIG and HNTB have won the competition to create a new Athletics Ballpark in Las Vegas.
This covered ballpark, with a seating capacity of 33,000, will be nestled between Tropicana Avenue and Reno Avenue on the famed Las Vegas Strip. This collaboration between BIG and the Athletics stems from their previous work together on a ballpark design in Oakland back in 2018.
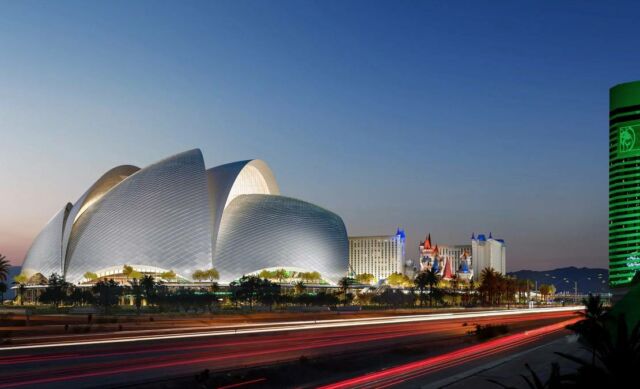 Credit BIG
Credit BIG
The design of the new ballpark is striking, with a roof that features five interconnected shells resembling baseball pennants, a nod to the sport’s heritage. These arches will not only shield players from direct sunlight but also allow in natural light through clerestory windows.
Additionally, the ballpark will boast the world’s largest cable-net glass wall, offering a unique architectural feature. Its exterior, adorned with metal cladding, will sparkle in the daytime and reflect the dazzling lights of Las Vegas at night.
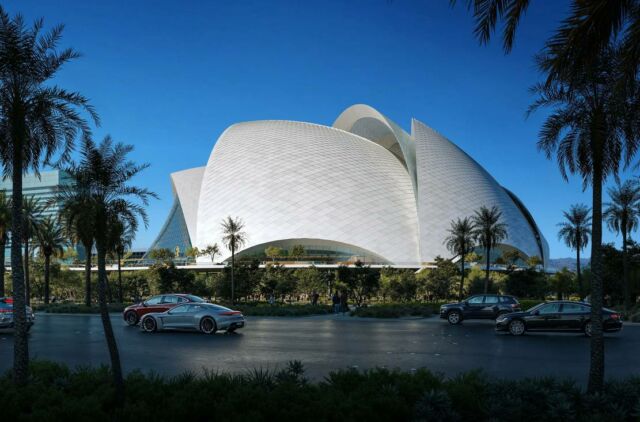 Credit BIG
Credit BIG
Bjarke Ingels, Founder & Creative Director, BIG, said:
“Our design for the new Vegas home for the A’s is conceived in response to the unique culture and climate of the city. Five pennant arches enclose the ballpark – shading from the Nevada sun while opening to the soft daylight from the north. A giant window frames a majestic view of the life of The Strip and the iconic New York New York hotel skyline. All direct sunlight is blocked, while all the soft daylight is allowed to wash the field in natural light.
The resultant architecture is like a spherical armadillo – shaped by the local climate – while opening and inviting the life of The Strip to enter and explore. In the city of spectacle, the A’s ‘armadillo’ is designed for passive shading and natural light – the architectural response to the Nevada climate generating a new kind of vernacular icon in Vegas.”
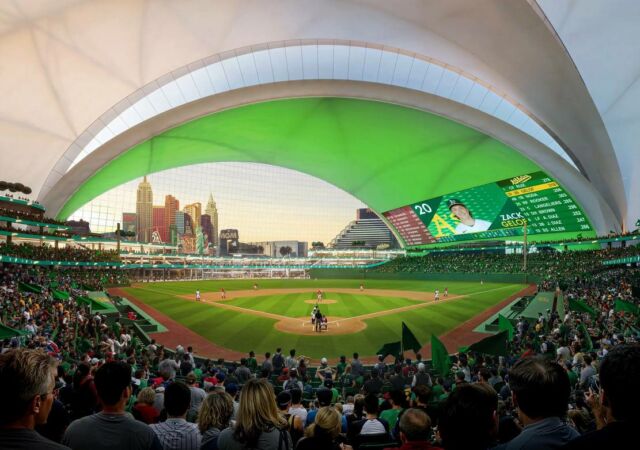 Credit BIG
Credit BIG
source BIG

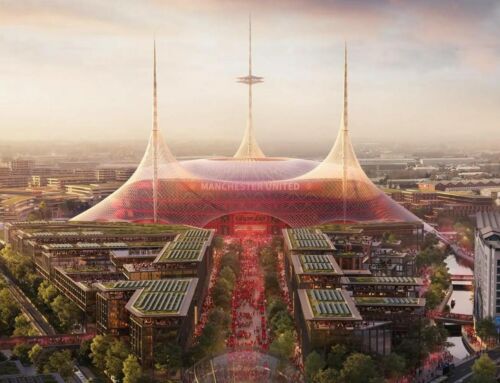
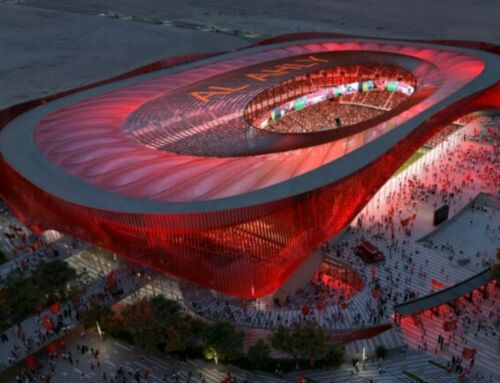
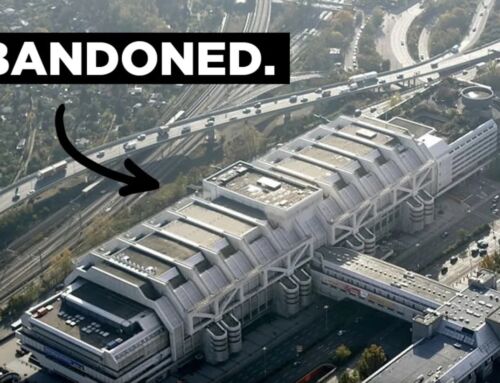
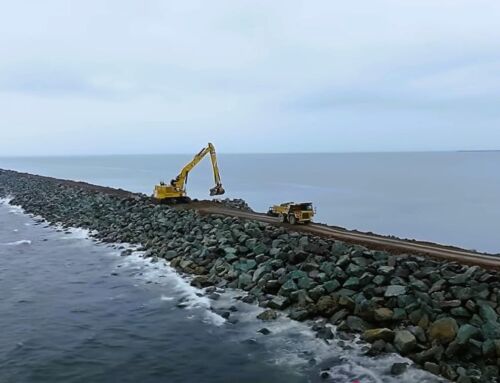
Leave A Comment