Gigayacht Prelude the greatest luxury yacht ever designed, is composed of many dedicated areas which the designer calls modules.
Unique huge and unusual lateral glazing surfaces the 524 feet Prelude has on both sides of the superstructure, and the large extensions here and there that stretch passed the hull’s width, allows guests to enjoy exceptional views.
Towards the top, on the eighth deck is the Aqua-module, consisting of two pools. The wellness and water treatments pool is located in the front section, to be enjoyed by the owner and his guests. While the pool located on the back section of the module is dedicated to play and fun.
Two water slides go to the aft pool, taking start two decks higher. In the shallow water part of the fun and play pool, between the waterslides is located an indoor tropical forest like environment, along with an automated sushi bar for 20 guests, where you can enjoy the view on the pool and ocean on one side and the dense tropical vegetation on the other side. On the same deck, near the wellness pool in the front section, we have a dining area protected by cylindrical glass walls all around. While on both sides of the module, are located wide promenades that stretch the full length.
Above the Aqua module there is the Flying-module. The name describes its aeronautical, detached and autonomous appearance, standing on the top of the gigayacht.
The Flying-module consists of a glass covered lounge area, located at the front, while on both sides of the module, there are a bar, pool tables, comfortable seating, and card play areas that lead to two large terraces, located in the back and overlooking the waterslides and the play pool on the eighth deck.
The roof of the Flying module holds the radar and satellite receiver arch, along with the start area of the waterslides that go throw the module and all the way to the play and fun pool. Besides its dynamic looks, and thanks to its large glazing surfaces, the Flying module offers unbeatable and exceptional all around high rise views.
Bellow the Flying and Aqua module, we have the seventh deck that offers, both in the front and rear, a large lounge and entertainment area, fitted with large sunbeds, sectional sofas, a water fountain, flat screens and bars. All overlooking the ocean. The sixth deck is exclusively dedicated to the owner, the Owner-module.
Besides the impressive size of such space, the owner can enjoy a large pool terrace looking forward, along with two large general use terrace spaces located on both sides. At the rear of the Owner-module, is located the private reception area, consisting of a large circular living area, fitted with large sofas of different shapes and seating configurations, a dining area and more. All with a large walk around path and full glazing.
The wheelhouse is located on the fifth deck. Other than the distinctive futuristic look the command room has, the fifth deck offers a huge surface that holds numerous living and entertainment areas to host large events and receptions, almost entirely boarded by glazing. All leading to the fifth deck’s aft section, where we have a large open space with a helipad, a fish pond, a bar and a variety of comfortable seating configurations and relaxation areas.
[Youtube]

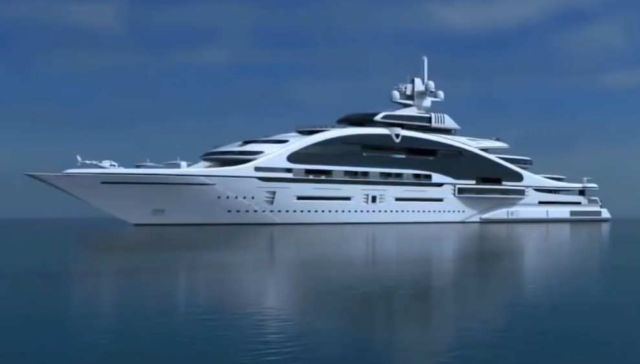
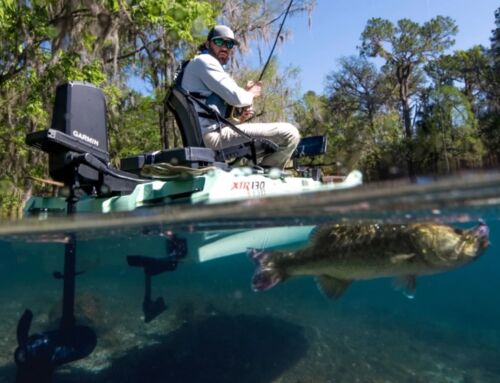
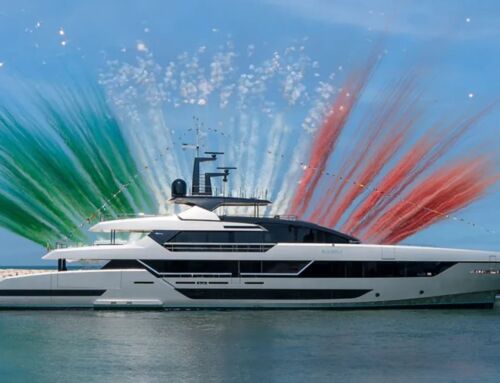
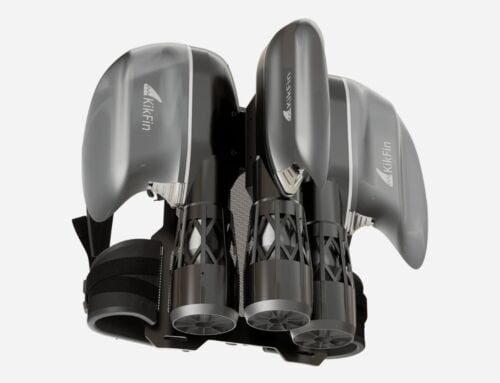
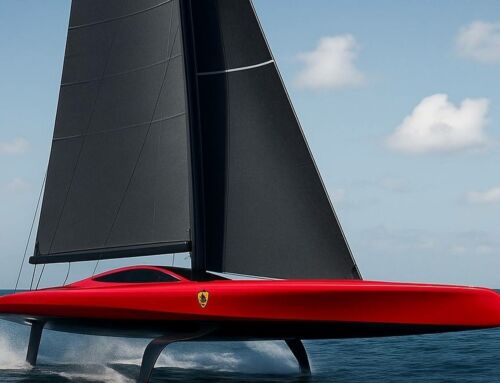
Leave A Comment