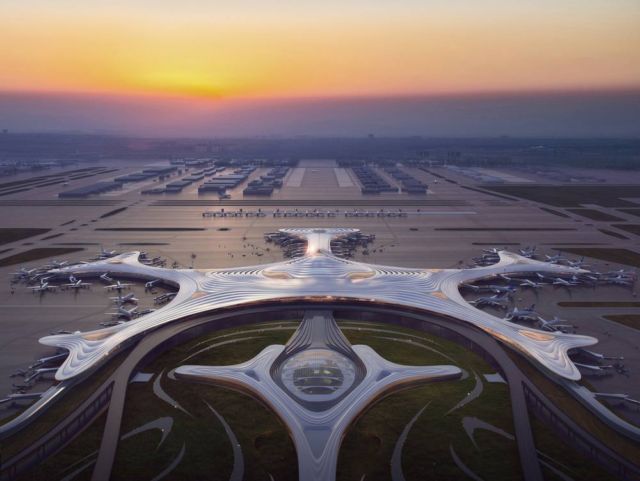
Like a snowflake that has gently fallen onto the earth, MAD architects proposes terminal for China’s Harbin airport.
MAD Architects, led by Ma Yansong, releases its design for the snowflake-shaped Terminal 3 of Harbin Taiping International Airport.
When completed, the terminal is expected to handle 43 million passengers and 320,000 outgoing flights by 2030.
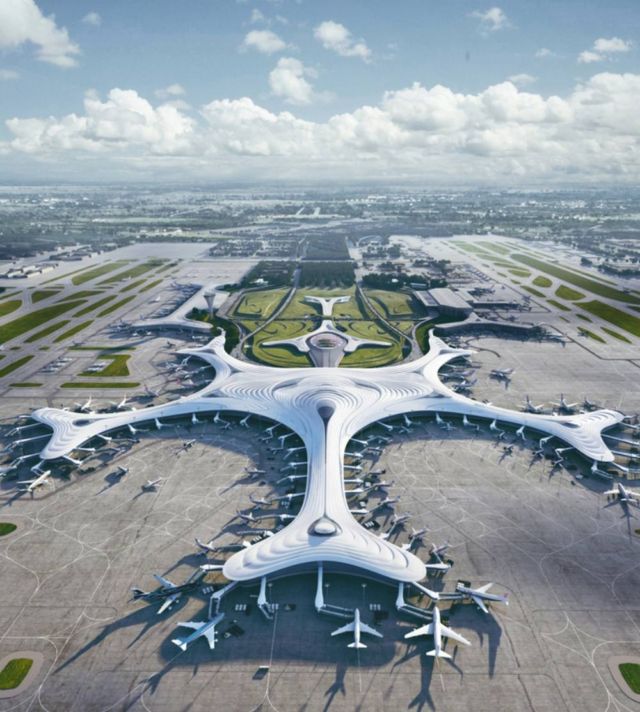
Referencing the gentle slopes of China’s vast Northern plains, and the region’s immense snow and ice, MAD has conceived a terminal building that echoes the characteristics of Harbin’s geography and climate. The airport creates an architectural poetry that settles into its locale, while simultaneously expressing itself as a surreal, interstellar space of future air travel.
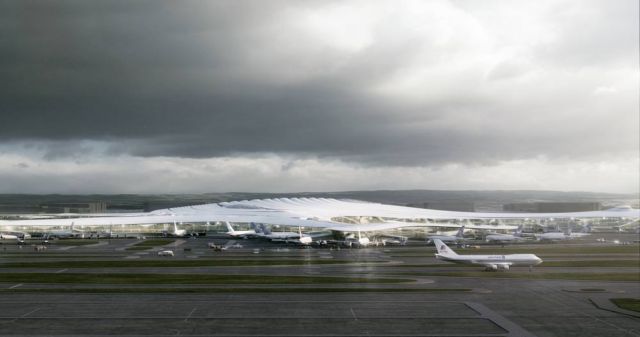
As the capital of Heilongjiang Province, Harbin occupies an important strategic position in the core of Northeast Asia’s hinterland, and serves as one of the largest transportation hubs of the region. Covering an area of 3,300 hectares, Terminal 3 of Harbin Airport will be comprised of a series of ancillary airport facilities, including ground transportation hubs, hotel, retail, and parking lots, that will efficiently serve the area.
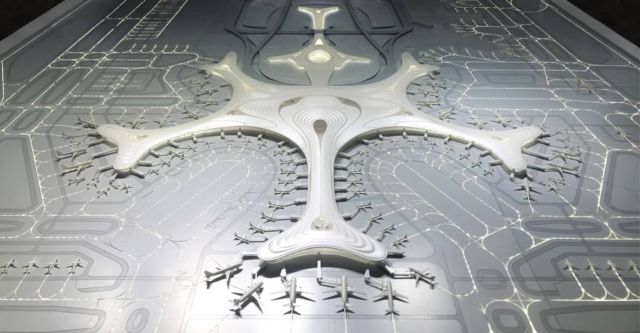
While the massiveness of the terminal is inevitable, MAD’s design manages to establish an architectural program that is human-scale, and provides a multi-sensory experience that is also efficient and energy saving. The scheme’s snowflake-shaped, five-finger departure corridors greatly shorten the time it takes for passengers to arrive at their gate, while also minimizing congestion and improving the overall efficiency of the airport apron.
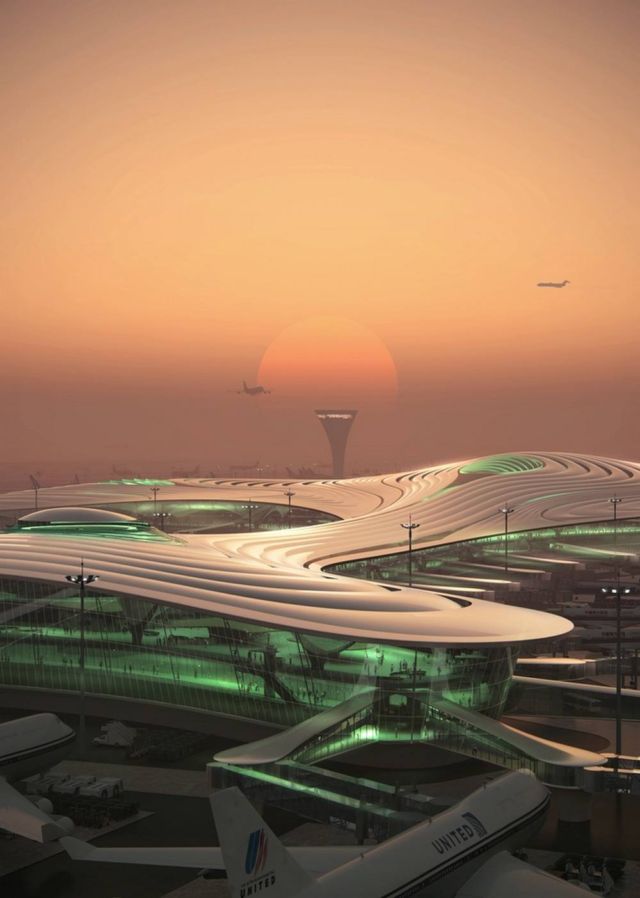
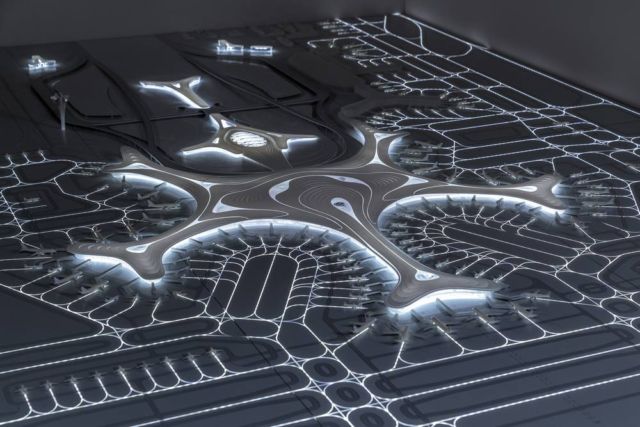


source MAD architects





Leave A Comment