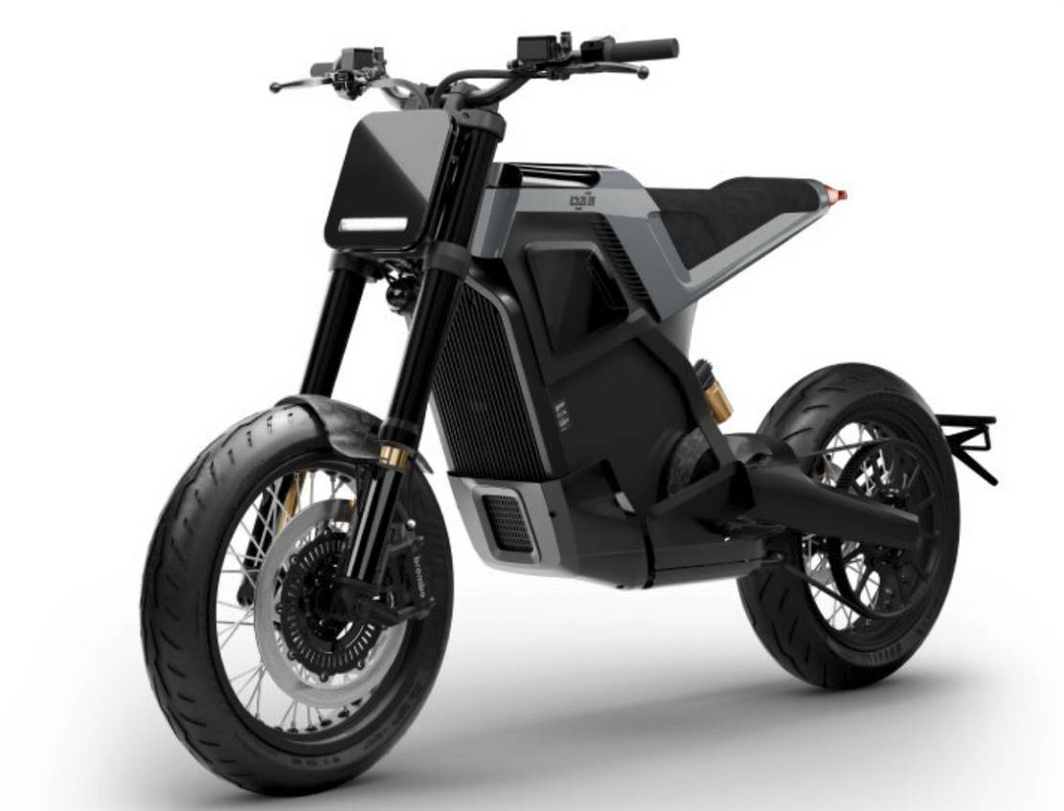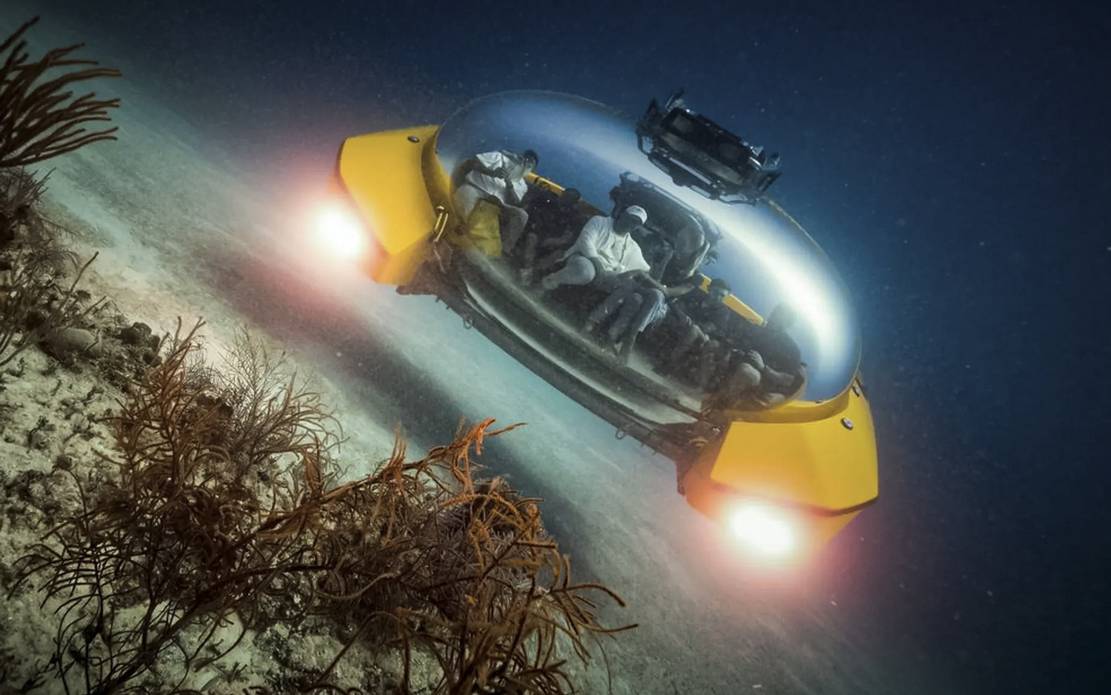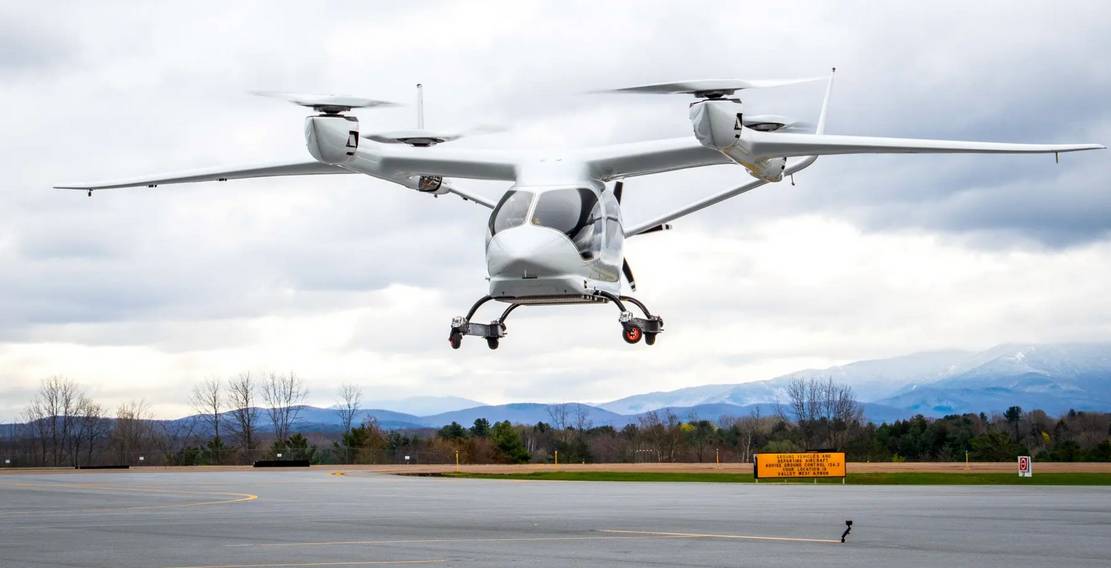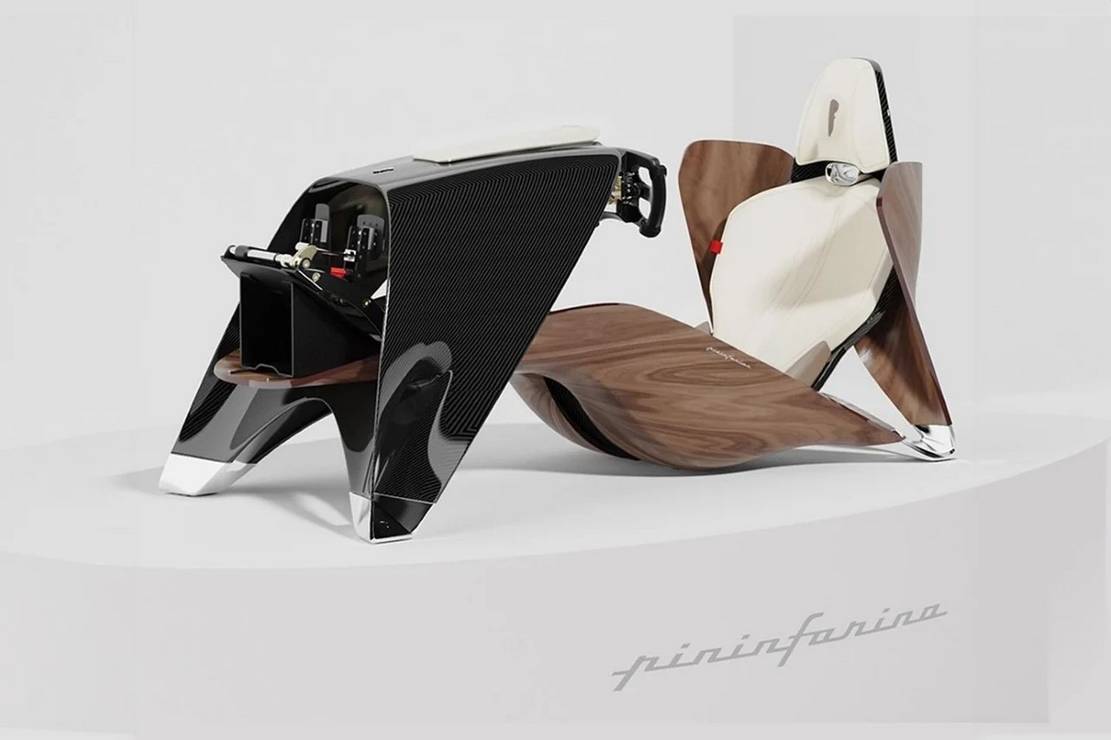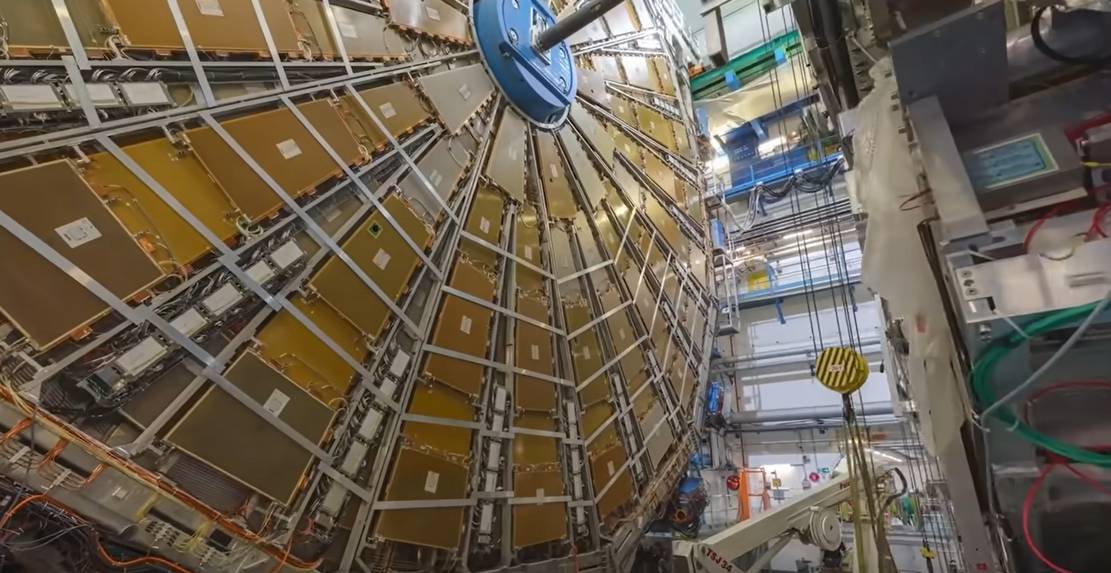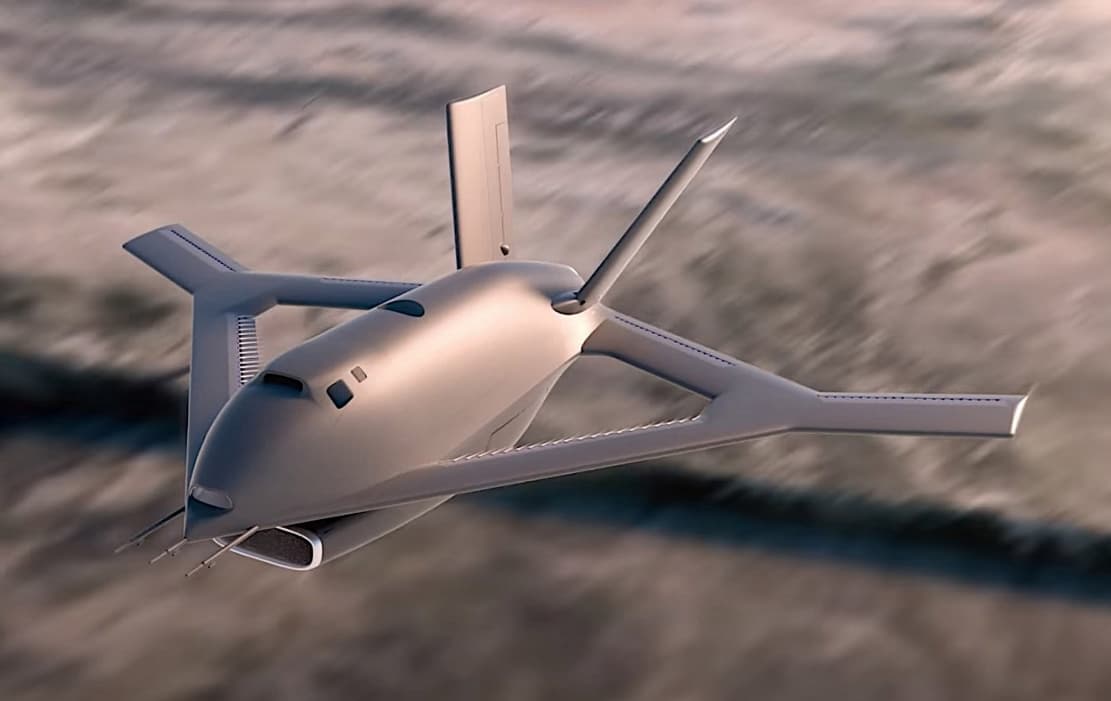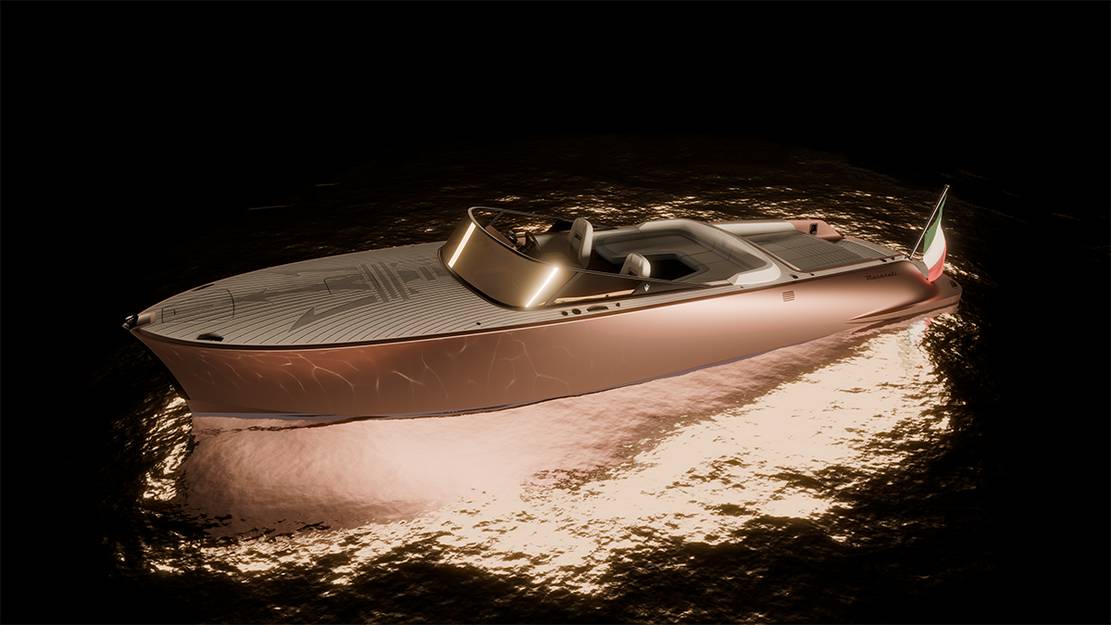DAB 1a Electric Motorcycle
The DAB 1α Electric Motorcycle is a game-changer, symbolizing our generation's rejection of the status quo.
The first Triton 660/9 AVA nine person Submarine
Triton Submarines has delivered its first Triton 660/9 AVA to a cruise company to take passengers into the depths.
2025 Aston Martin DBX707 SUV
The 2025 Aston Martin DBX707 SUV is updated with a new interior and enhanced technology.
Beta Alia’s eVTOL manned hovering transition to cruise flight
Beta Alia eVTOL achieves a historic first with a manned hovering transition, to cruise flight.
Smart Concept #5 SUV
The Smart Concept #5 is a spacious and versatile vehicle, marking the all-electric brand’s entry into the premium mid-size SUV segment.
Pininfarina Formula Simulator Concept
Designer Fabio Bilotta with the Pininfarina Formula Simulator concept is revolutionizing Sim-Racing.
What’s Really Happening At CERN
The world’s most astonishing science experiment at CERN explained.
Aurora X-65 Prototype Aircraft
Aurora X-65 prototype aircraft has no moving parts on the exterior and uses holes in its wings to reach Mach speeds.
The Las Vegas–LA electric high-speed rail line just launched
The Brightline Las Vegas–L.A. electric high-speed rail line just launched.
Maserati Tridente All-Electric Powerboat
Maserati Tridente all-electric powerboat is a 10.5-meter beauty perfect for leisurely cruises with up to eight guests.

